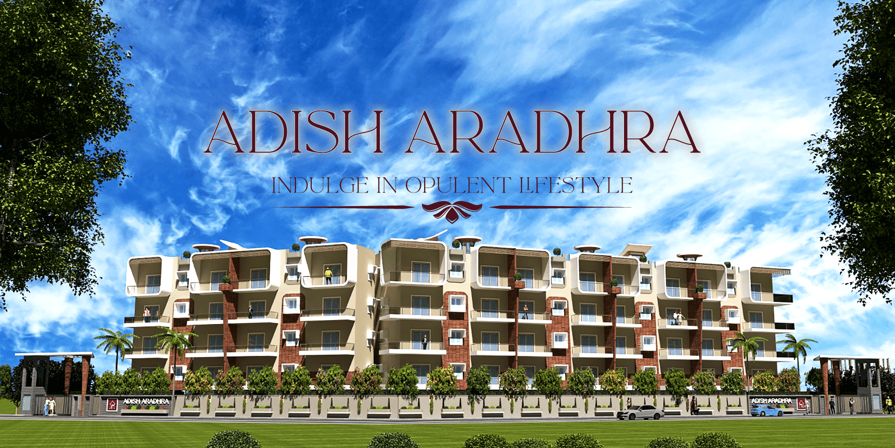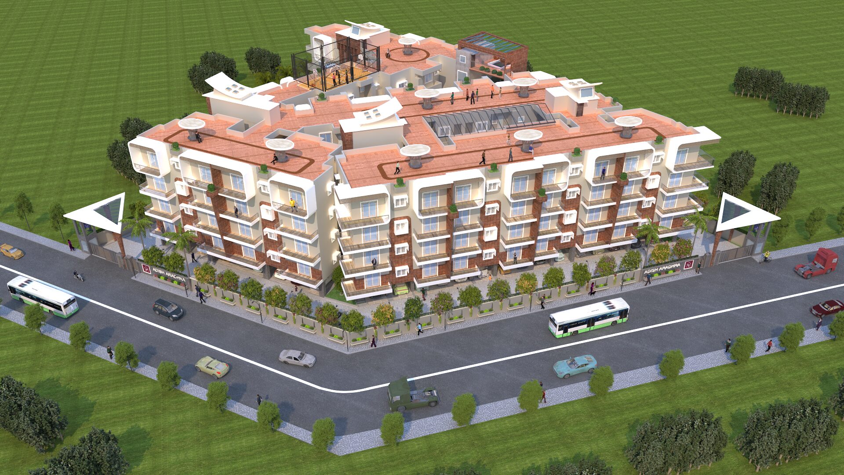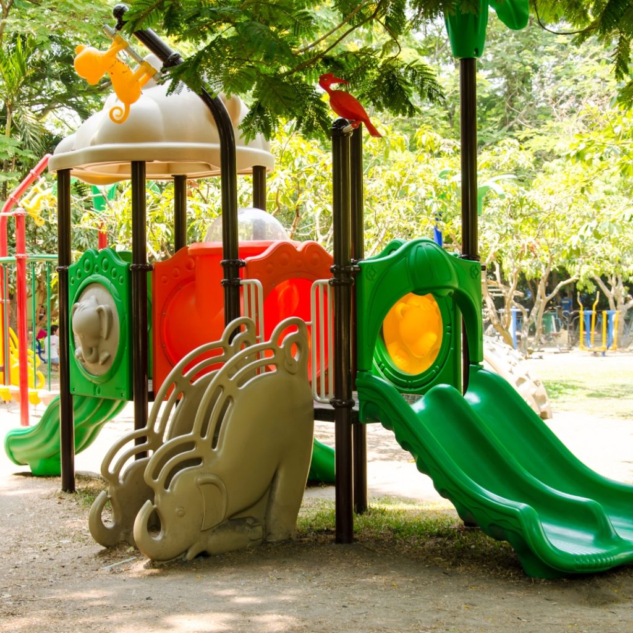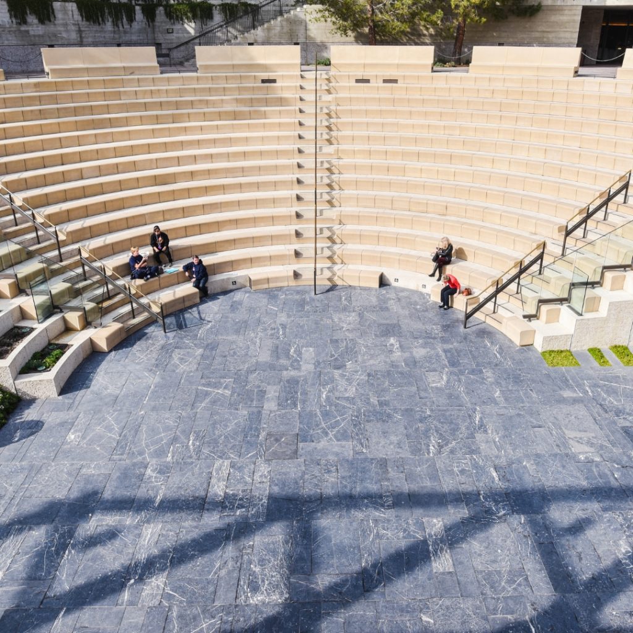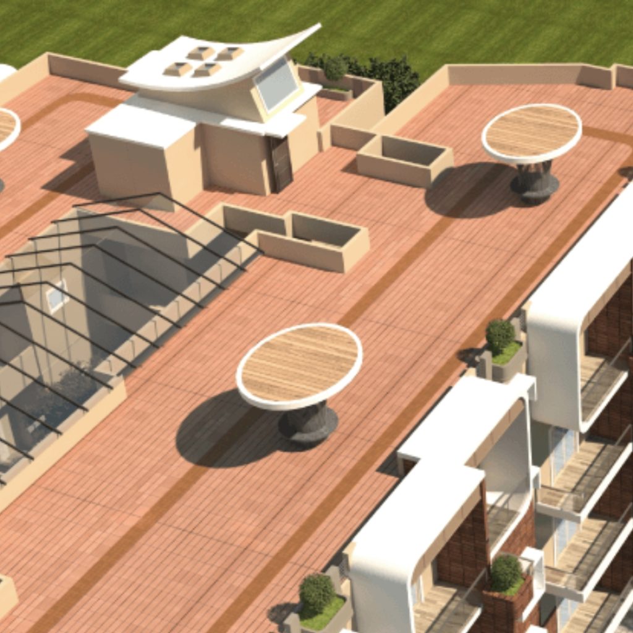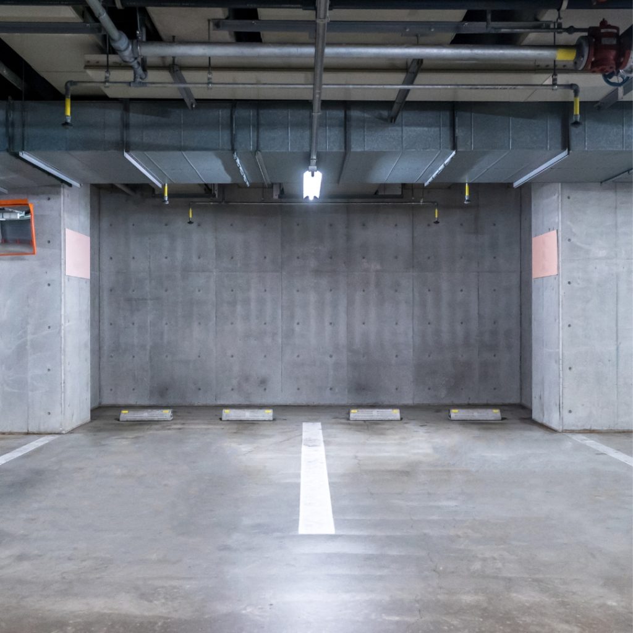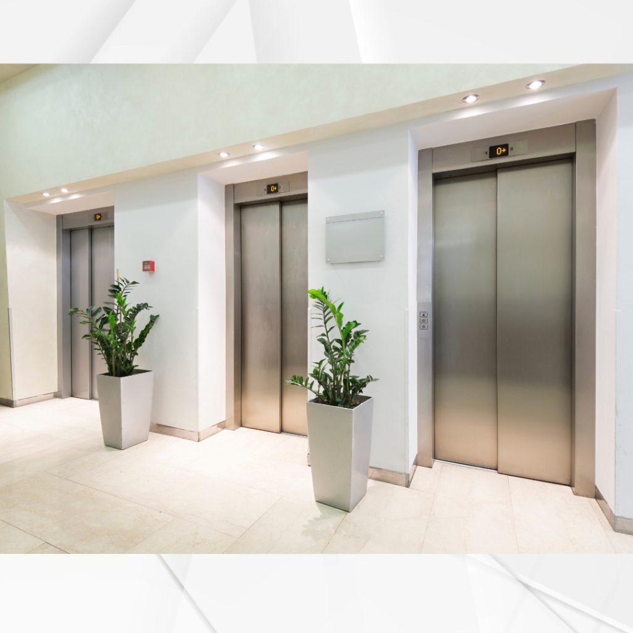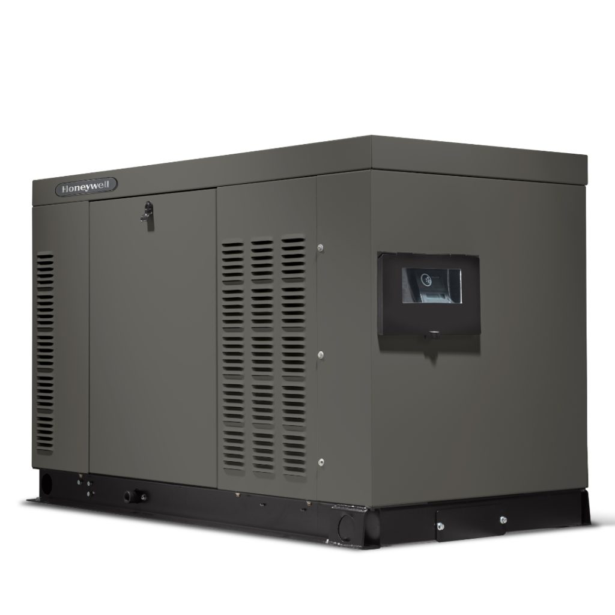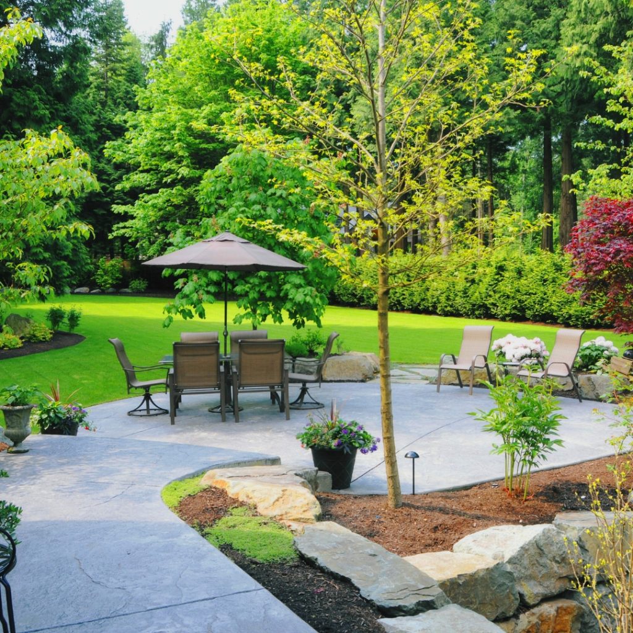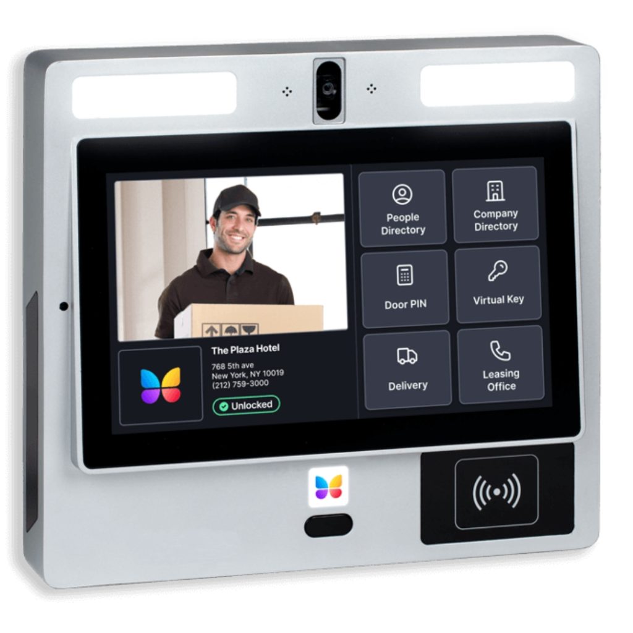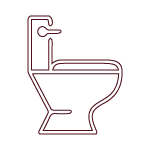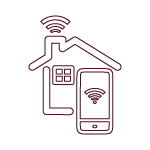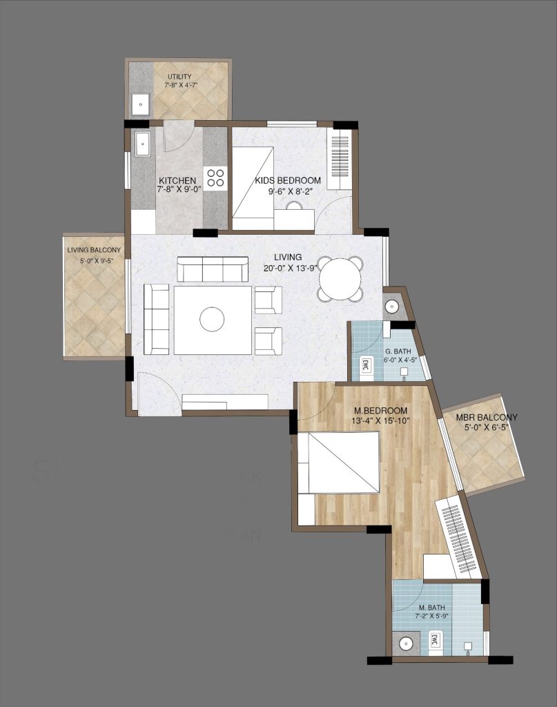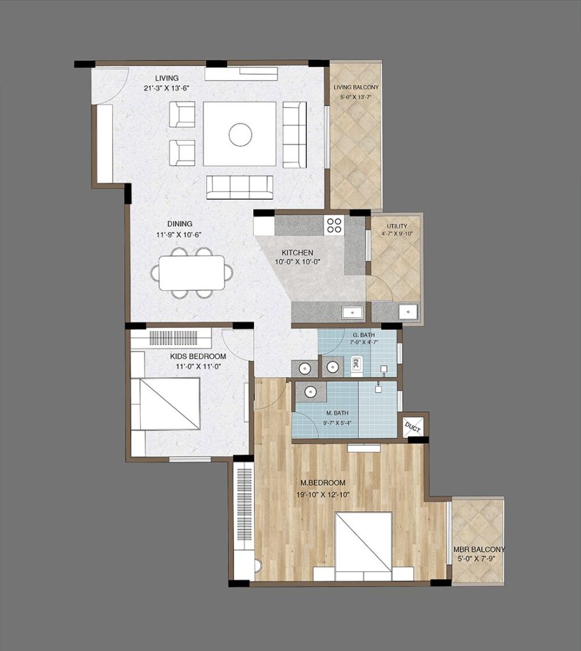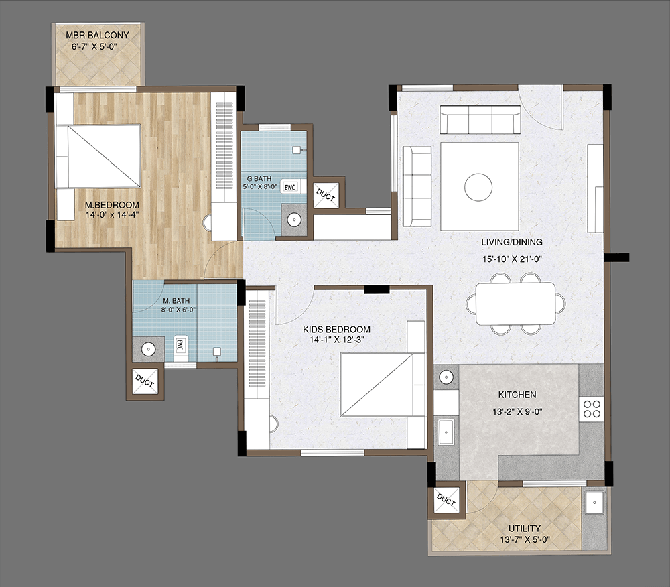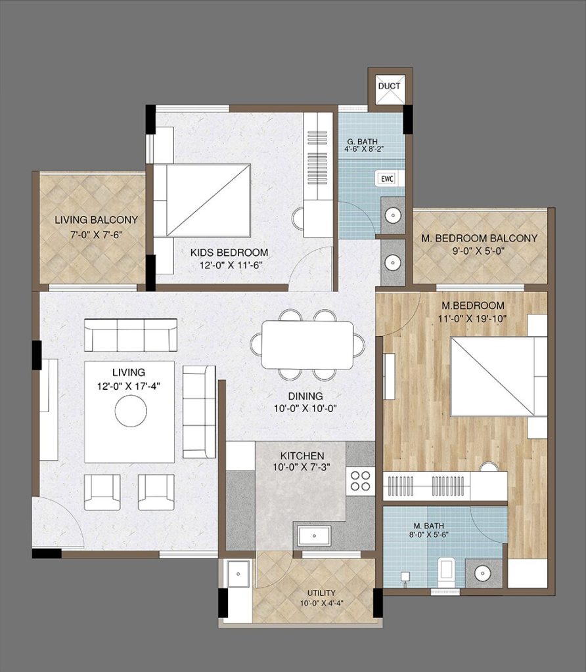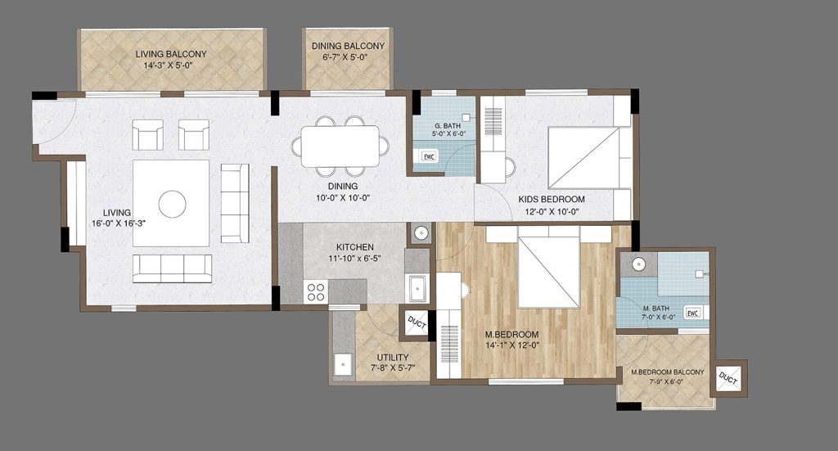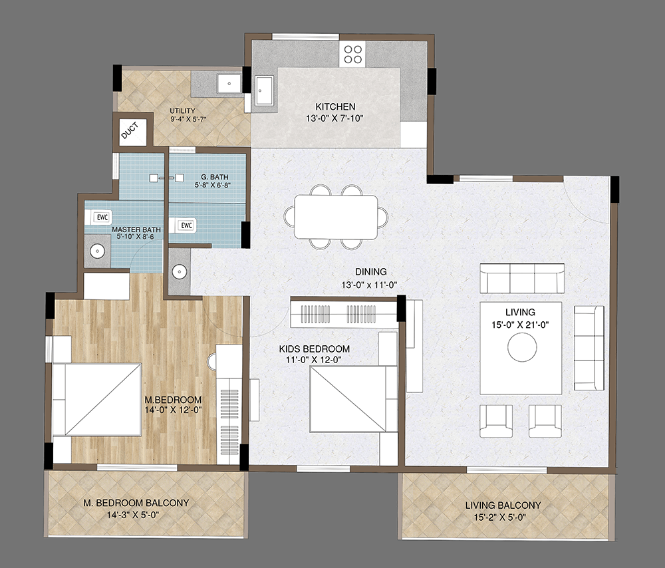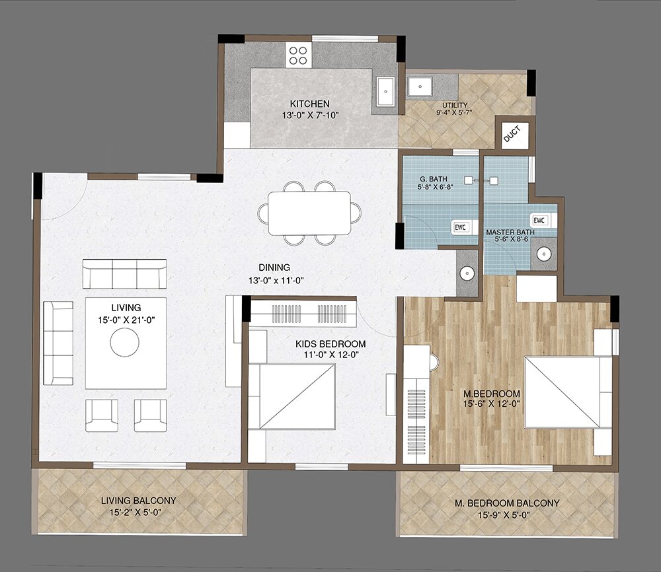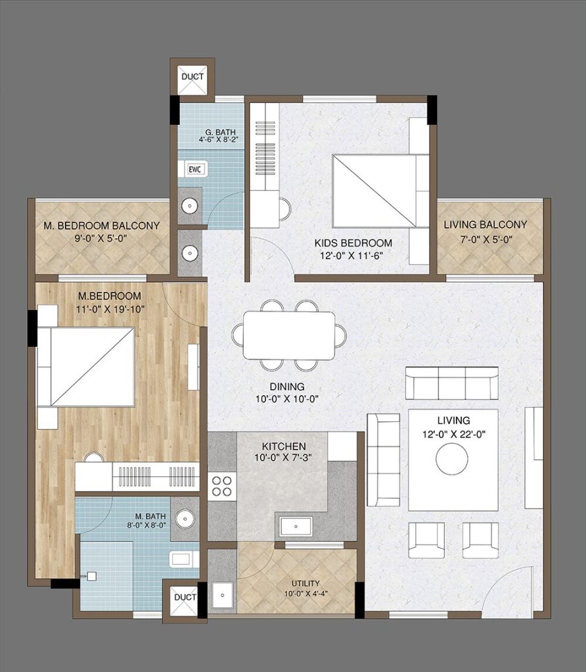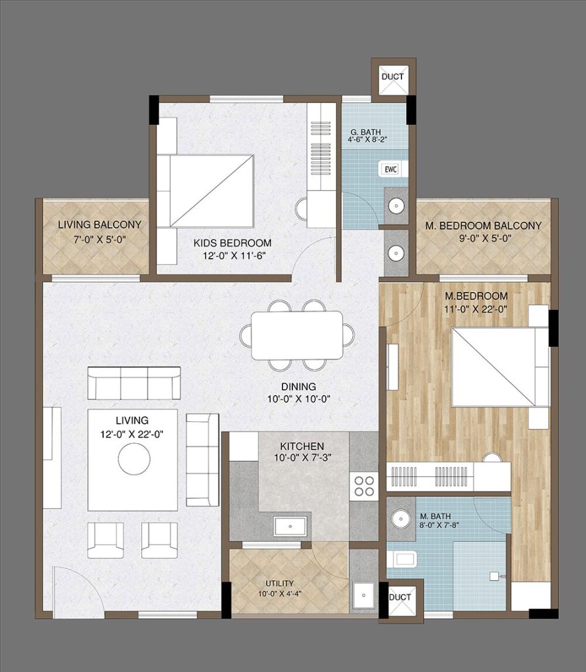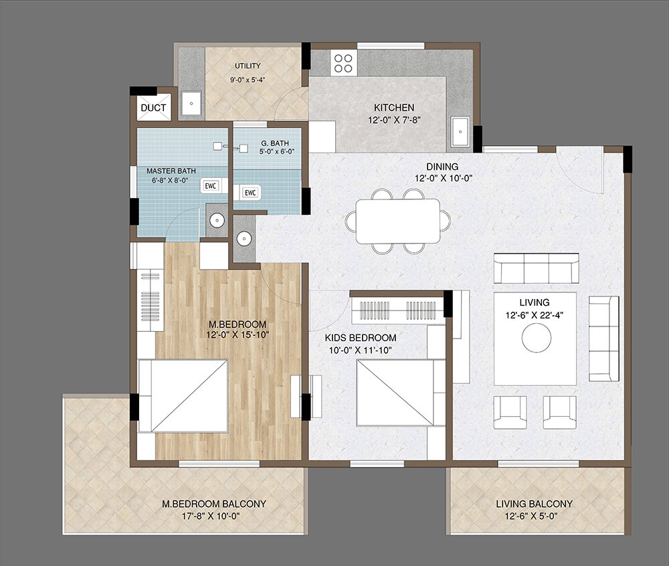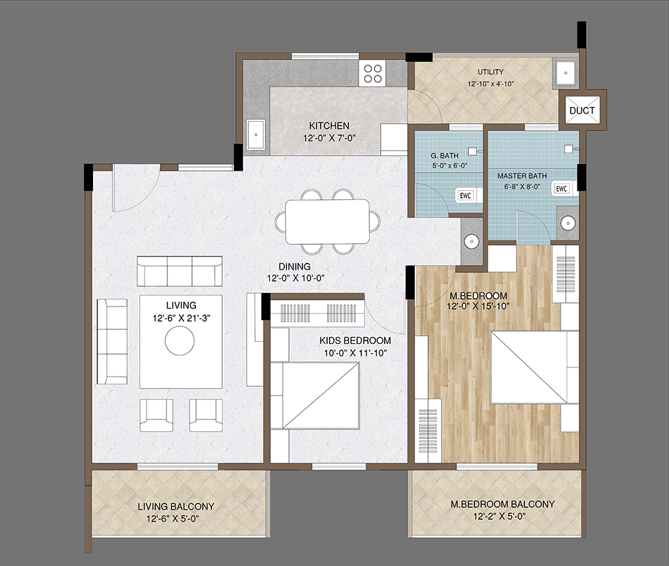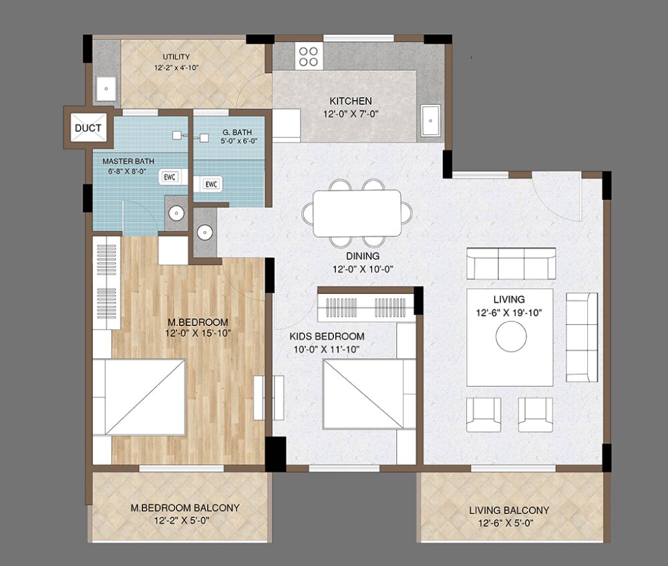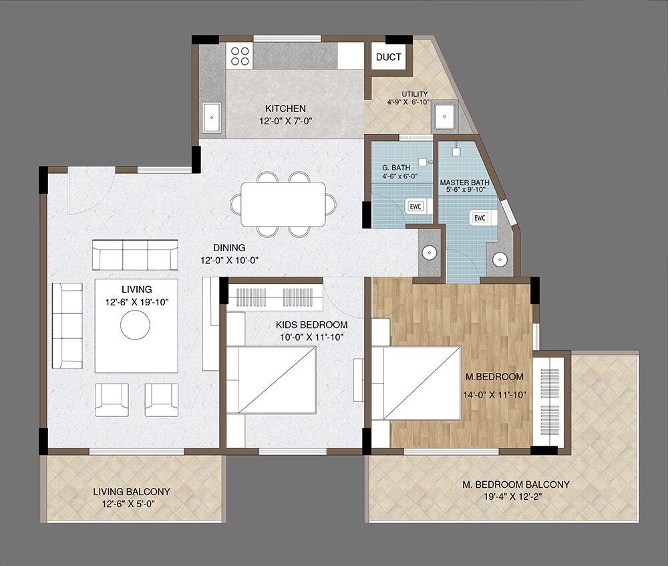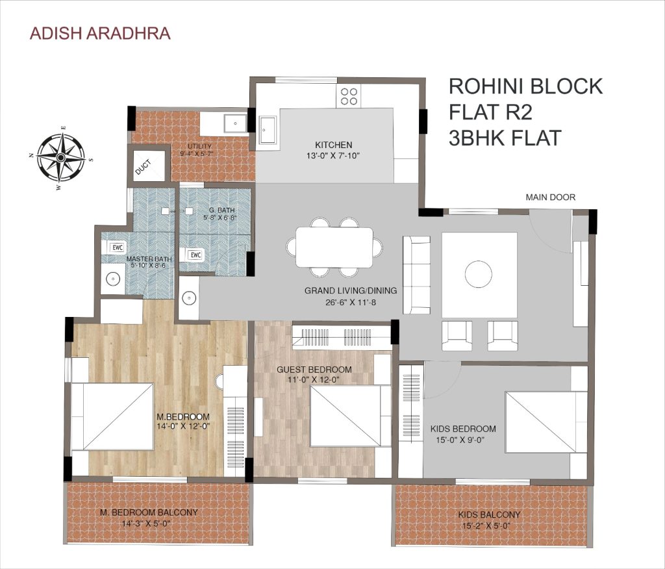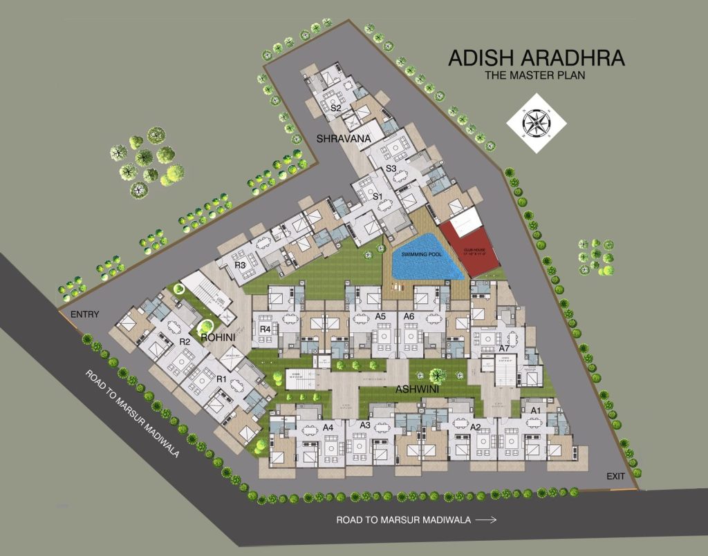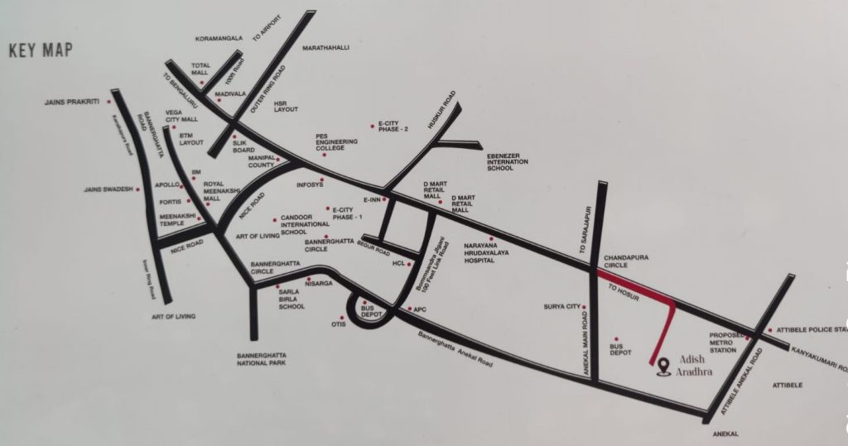Our residents revel in a lifestyle. Adish Aradhra Apartments is not just a place to call home; it’s a haven of grandeur where every facet has been thoughtfully curated to cater to your most extravagant desires. At Adish Aradhra Apartments, we invite you to immerse yourself in an opulent lifestyle that defines the zenith of luxury and sophistication. Live in a masterfully designed environment, where every element has been meticulously handpicked to harmonize effortlessly with your unique preferences and precise specifications.
These exceptional residences are a harmonious blend of contemporary elegance and timeless allure. Step into a world where every aspect of living is an embodiment of opulence, from the beautifully appointed living spaces to the meticulously crafted interiors adorned with the finest materials
Our first tower Ashwini is Stilt, Ground plus 3 floors with 28 units offerring 1012 sq.ft to 1538 sq.ft smart homes.
Our second tower Rohini is Stilt, Ground plus 3 floors with 16 units offerring 1012 sq.ft to 1538 sq.ft smart homes.
Our third tower shravana is Stilt, Ground plus 3 floors with 12 units offerring 1012 sq.ft to 1538 sq.ft smart homes.
BIG Apartment Units can be Customised to 3 BHK
as per Customer Request.....
as per Customer Request.....
AMENITIES
With aerodynamic state of the art Green balconies and heat insulated terracotta earthy terrace
External Walls of 6″ Solid blocks in 1: 6 C.M. with intermediate R.C.C. bed and internal walls with 4″ solid blocks Plastering: 1 :4 C.M. with smooth finish and external smooth sponge finish
Main Door Teak frame and Ghana teak strips on WPC flush doors, Other doors salwood frame and laminated flush doors
Generator for lighting
Gates shall be provided
Elegant modular electrical switches of Anchor Roma or equivalent. One miniature circuit breaker (MCB) for each room provided at the main distribution box in each flat. Wiring – Finolex / Anchor Roma make. TV & Telephone points in bedrooms. Provision for AC in bedrooms
Ceramic glazed tiles dado up to 7 feet, matt finish ceramic tile flooring, white colored wall mounted commode and wash basin CERA/ Hindware or equivalent and CERA / Jaquar or equivalent fittings in bath rooms. Provision for geyser and exhaust fan
Inside one coat of Putti & Primer with two coats of tractor emulsion paints and outside one coat of Primer with two coats of Asian paints and polish to Main door, Enamel paints to other door frames and window grills
Smart homes leverage advanced technologies to enhance the efficiency, convenience, and security of residential living.
FLOOR PLANS
| Metro Station | 5 km |
| Suryanagar KHB Township | 2 km |
| Chandpura Market | 1.8 km |
| Electronic City | 6.5 km |
| Silk Board | 15 km |
| Jigani Industrial Area | 16 km |
| Kidzee Suryacity | 2.5 km |
| Alliance University | 3 km |
| Green Dot International | 1 km |
| Manipal International | 2.1 km |
| New Baldwin | 3 km |
| Sparsh Hospital | 4 km |
| Narayana Health City | 4 km |
| Infosys | 8 km |
| HCL Technologies | 8 km |
| TCS | 6 km |
| Biocon Ltd | 6 km |
| Syngene | 6 km |
| Microlabs | 7 km |
| Decathlon | 3.5 km |
| D-Mart | 4 km |
| Metro Cash and Carry | 6 km |
| Bigmart | 2 km |
